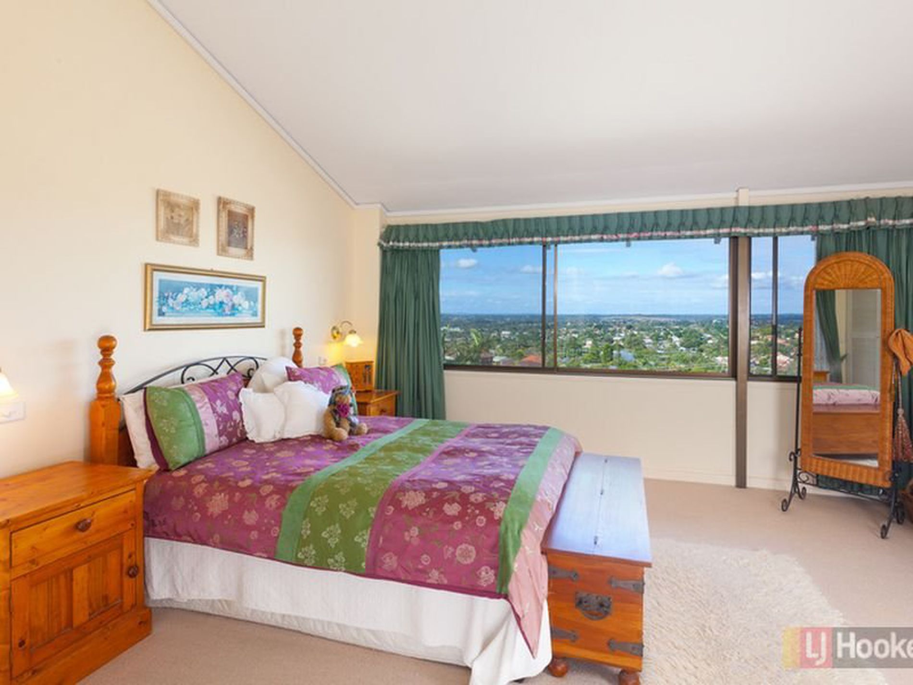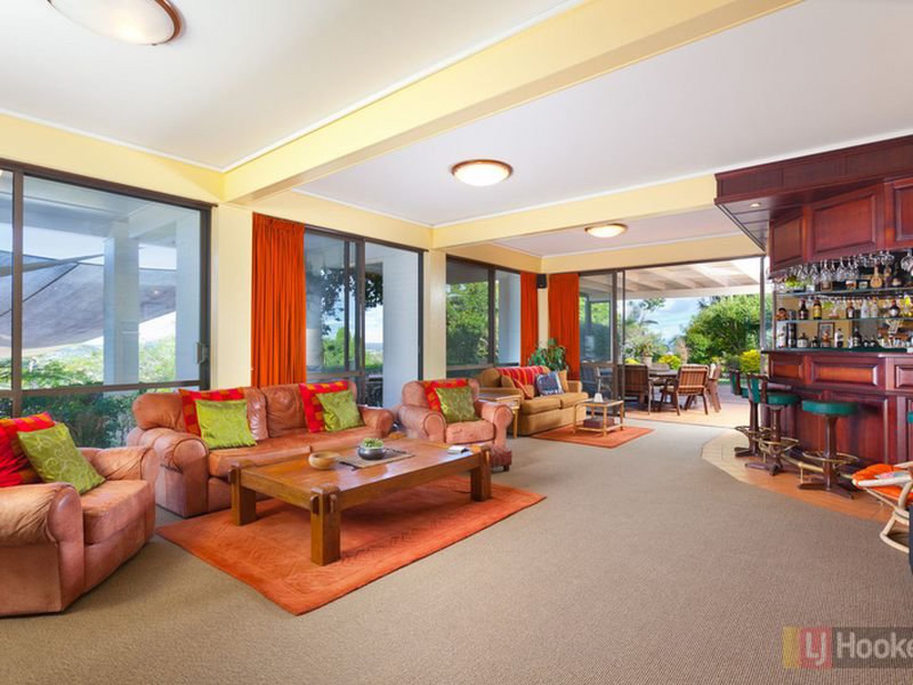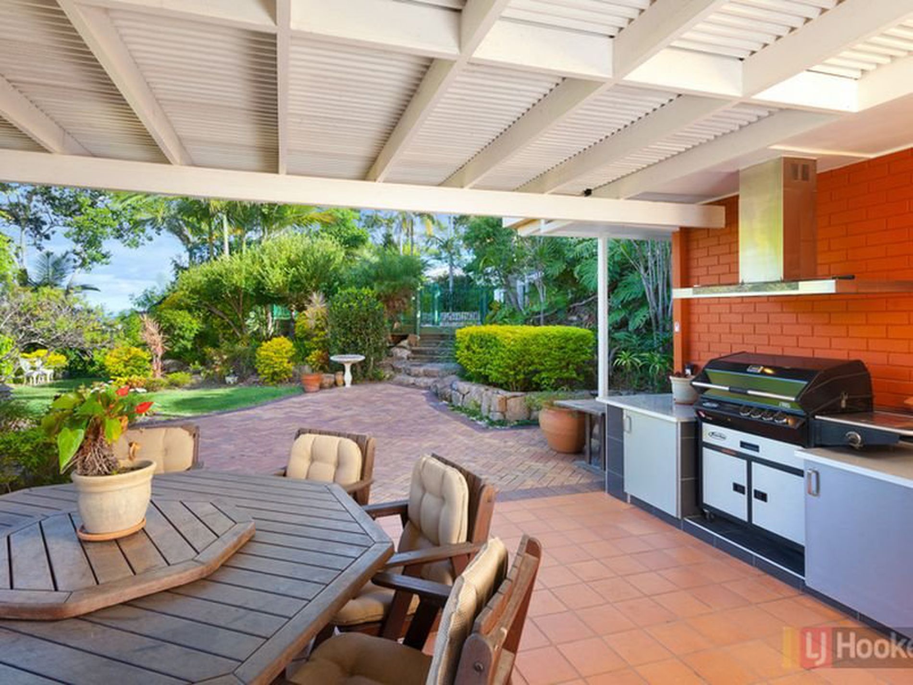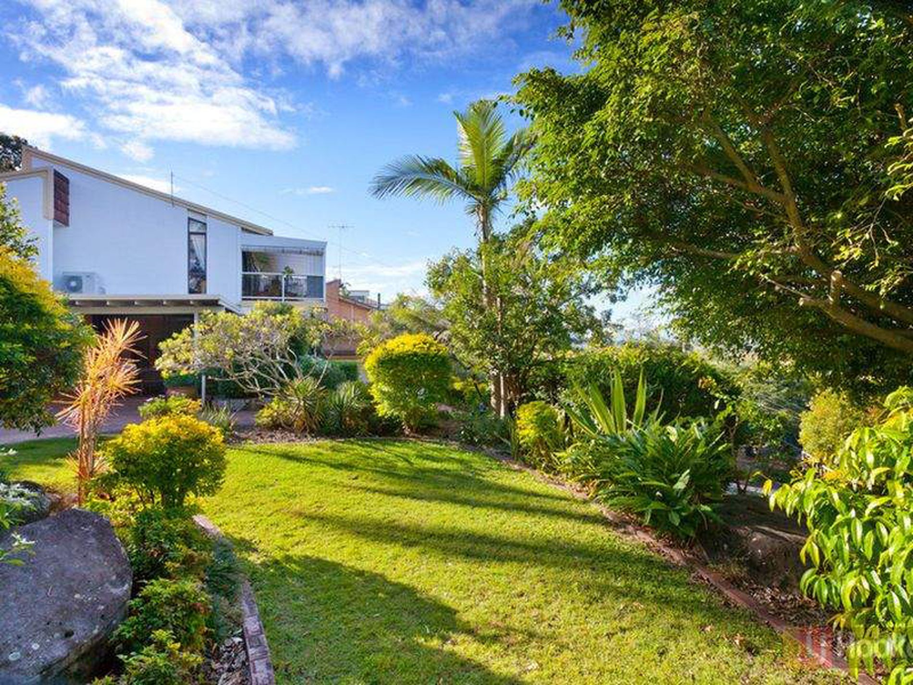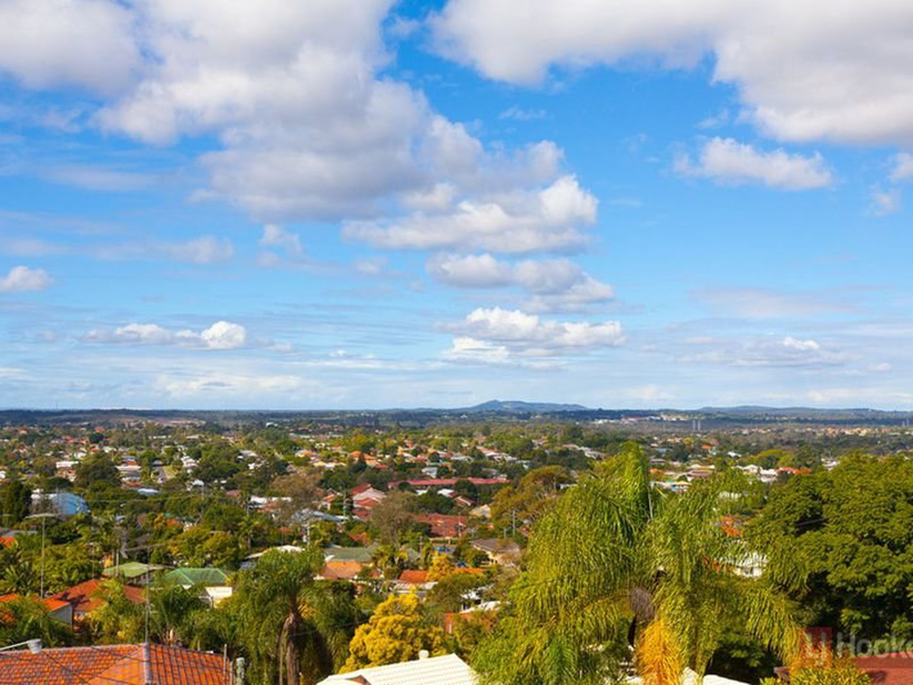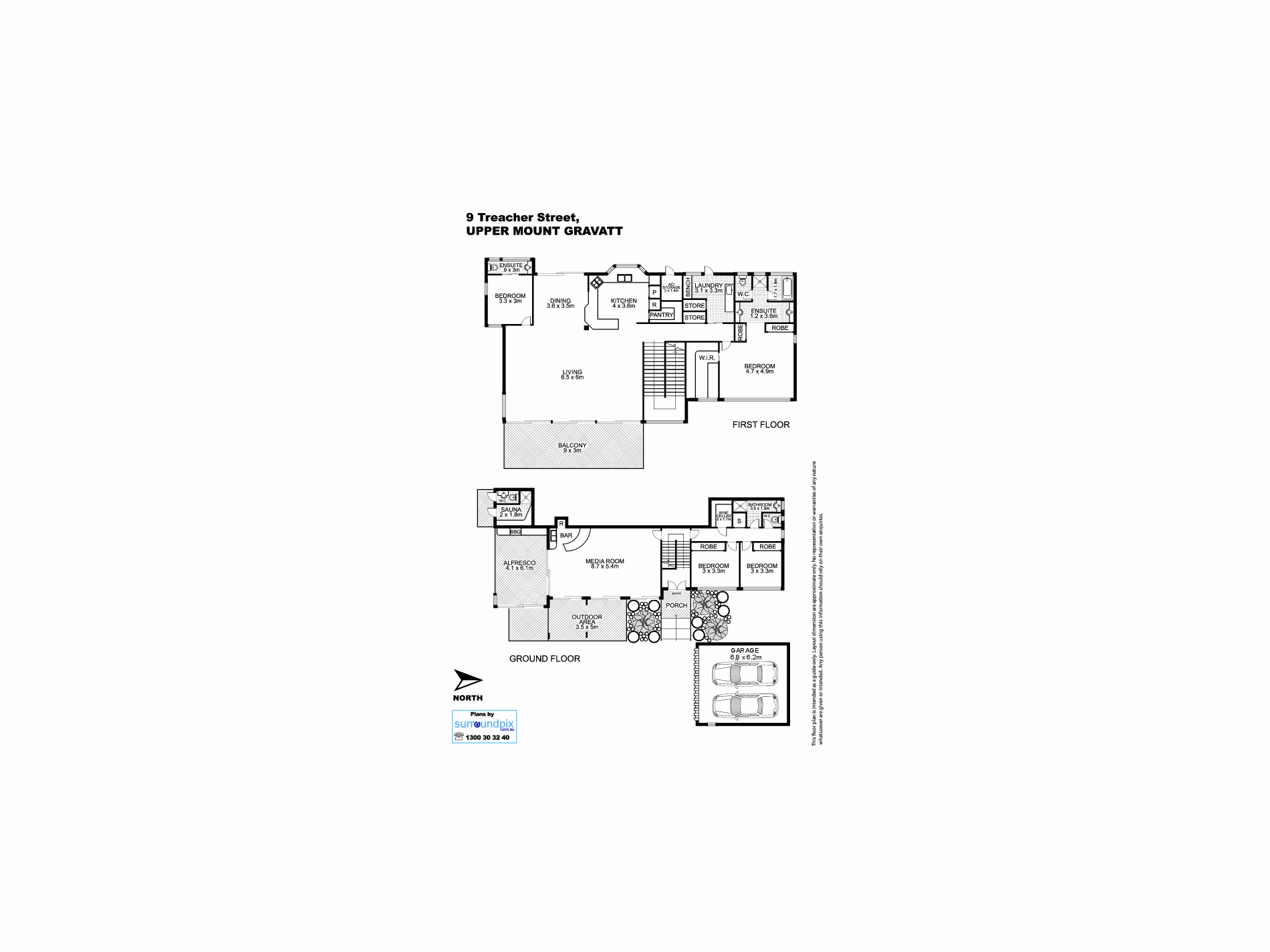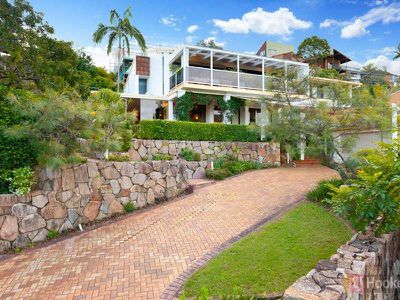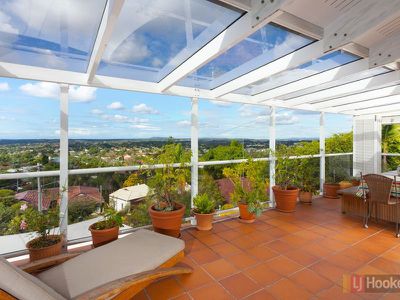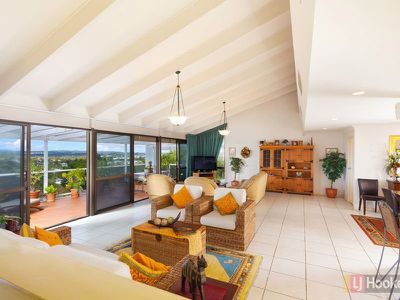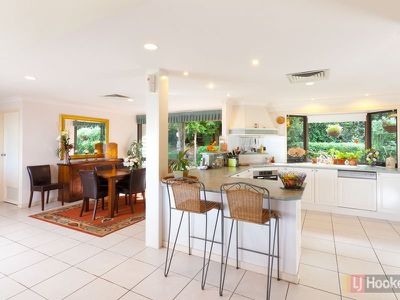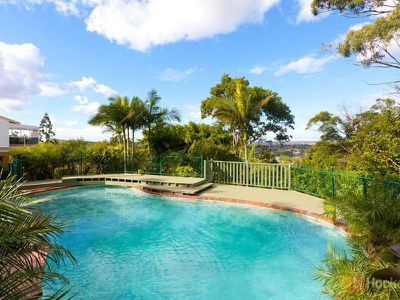THINKING OF SELLING IN UPPER MT GRAVATT ADVERTISE YOUR PROPERTY HERE EXCLUSIVELY WITH PETER ARIAS LJ HOOKER MT GRAVATT 0423 008 290
Set on an extreme 1722m2 allotment which is subdivided into 2 blocks of 991m2 house and 731m2 pool and garden area. This impressive home offers expansive space for the entire family. The cleverly designed floor plan boasts open plan living bringing out the best that this residence has to offer.
The centrally located living area's offers spectacular views to Stradbroke Island and over looks the sparkling in-ground pool.
The front of the house boasts a huge balcony providing an abundance of natural light where you can sit and enjoy the cooling breezes and the private landscaped gardens. There are four well appointed bedrooms, master with private ensuite. Down the internal stair case leads you to a superb entertainment level, featuring media area and wet bar flowing through to the undercover area including BBQ, kitchen, sauna, toilet & shower.
This area could easily be converted to provide independent living for a second family.
Other features include cellar, ducted air conditioning, ceiling fans, intercom, security gates & alarm system. Mature trees and plants surrounding this property make it your own private oasis.
This property offers the added of advantage of already being subdivided into two lots. One of 991m2 and the other of 731m2. The house sits supremely on the 991m2 lot allowing multiple investment opportunities in the future.
Conveniently located in sought after Upper Mount Gravatt this home is close to all amenities, offering easy access to nearby parklands, public transport, schools, freeway access in both directions & only 8km to the city.
A copy of the sustainability declaration is available from the office upon request.
Features
- Air Conditioning
- Ducted Heating
- Ducted Cooling
- Balcony
- Remote Garage
- Swimming Pool - In Ground
- Alarm System
- Ducted Vacuum System
- Dishwasher
- Inside Spa





